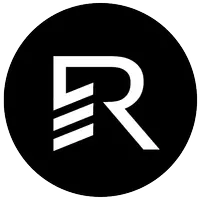$1,210,000
$1,210,000
For more information regarding the value of a property, please contact us for a free consultation.
1321 Blue Sage Way Chula Vista, CA 91915
4 Beds
3 Baths
2,909 SqFt
Key Details
Sold Price $1,210,000
Property Type Single Family Home
Sub Type Single Family Residence
Listing Status Sold
Purchase Type For Sale
Square Footage 2,909 sqft
Price per Sqft $415
Subdivision Chula Vista
MLS Listing ID 250043189SD
Sold Date 11/03/25
Bedrooms 4
Full Baths 3
HOA Fees $113/mo
HOA Y/N Yes
Year Built 2005
Lot Size 7,997 Sqft
Property Sub-Type Single Family Residence
Property Description
Your best life awaits in this exquisite Eastlake Vistas home bursting with features that marries modern comfort with the relaxed outdoor-centric lifestyle San Diego is known for. A gated courtyard creates a warm, inviting first impression, can't you imagine yourself sipping your favorite beverage on the flagstone patio? Enter to gaze upon soaring, two-story ceilings over a large formal living room with dual French doors that open wide to create the ultimate indoor outdoor balance. One bed and full bath on the main level. Notice architectural detailing throughout and shuttered windows allowing soft, filtered light to illuminate the interior. A formal dining room adds elegance to all your gatherings. The kitchen is a place of gathering and nourishment. The balanced design connects the house's more formal areas with the family spaces in the most beautiful, generous, welcoming way, creating continuous connection during meal preparation. Crisp, white cabinetry, quartz countertops accepted by a decorative tile backsplash, a walk-in pantry. 5-burner gas cooktop, double ovens and a large center island with seating illuminated by pendant lights. Upstairs features a large loft that can easily be converted into a 5th bedroom, if needed, a laundry room, two secondary bedrooms of generous size, full bathroom in hallway and the primary suite. The primary suite will be your sweet escape with a flex space that can fit your Peloton, work center or favorite chaise lounge, while the en suite bathroom offers a walk-in closet, deep, soaking tub, large shower with frameless glass surround, a double sink vanity plus a seated vanity area. The backyard is a calm reprieve featuring a pergola-covered patio, soothing hot tub, outdoor bar with seating and grass for play. Eastlake Vistas is a highly sought after community that offers its residents elevated amenities at The Woods and Creekside Clubhouses, at a low HOA monthly rate, for year-round enjoyment including outdoor BBQ's with quaint dining area, clubhouse, greenbelts, playground, plus a variety of sparkling pools and spas. Eastlake also offers a serene lake surrounded by miles of trails to explore and golf. Great schools surround you too! Satisfy your sweet tooth at Krispy Kreme in less than two minutes at Eastlake Village Marketplace Center which also offers Trader Joe's, Lowe's, Target, and more! The new Sesame Place San Diego theme park is only 15 minutes away, San Diego Bay is 20 minutes away, and Imperial Beach is 25 minutes away. What are you waiting for!? Don't let this opportunity pass you by!
Location
State CA
County San Diego
Area 91915 - Chula Vista
Zoning R-1:SINGLE
Interior
Interior Features Separate/Formal Dining Room, Bedroom on Main Level, Loft, Walk-In Pantry, Walk-In Closet(s)
Heating Forced Air, Natural Gas
Cooling Central Air
Fireplaces Type Family Room
Fireplace Yes
Appliance Built-In, Double Oven, Dishwasher, Electric Cooking, Electric Oven, Gas Range, Microwave, Refrigerator
Laundry Washer Hookup, Laundry Room
Exterior
Parking Features Driveway
Garage Spaces 3.0
Garage Description 3.0
Fence Partial
Pool Community, Association
Community Features Pool
Amenities Available Clubhouse, Sport Court, Fitness Center, Maintenance Grounds, Lake or Pond, Outdoor Cooking Area, Other Courts, Barbecue, Picnic Area, Playground, Pool, Trail(s)
View Y/N No
Total Parking Spaces 5
Private Pool No
Building
Story 2
Entry Level Two
Level or Stories Two
New Construction No
Others
HOA Name Eastlake III Association
Senior Community No
Tax ID 6435102000
Acceptable Financing Cash, Conventional
Listing Terms Cash, Conventional
Financing Conventional
Read Less
Want to know what your home might be worth? Contact us for a FREE valuation!

Our team is ready to help you sell your home for the highest possible price ASAP

Bought with Carl Harry Carl W. Harry




